Tiny houses and tiny living are starting to be taken more and more seriously all over the world. The minimalism and efficiency of space is beginning to appeal to people who want to simplify their lives.
For a school exhibition, a team of 12 architectural students at Chongqing University in China took tiny living to the next level. Their tiny house was meticulously designed for maximum efficiency and comfort, while using minimal space. The tiny house only occupies about seven square meters (roughly 75 square-feet) of space. Now, this may seem too tiny, but the genius of the design lies in its amazing ability to make a confined space seem open and spacious. You may have seen tiny houses before, but nothing like this.
Here is the architectural students’ tiny house design.
For exhibition purposes, and because this is basically a beta-version of the design, the house was left without the doors to allow people to easily look in.
Even the stairs have storage!
There are multiple levels, with plenty of storage space for books, clothes, and miscellaneous items.
There’s a collapsible table where you can sit and have a drink or a meal with friends.
Many of the storage modules serve a dual function as spare tables, desks, or places to sit.
The bathroom is sleek and functional.
There’s also a full kitchen with a sink, stove, and oven. The area is also equipped with a dishwasher and washing machine.
Hidden tables and storage areas are found throughout the kitchen area.
Of course there’s a bedroom – spacious enough to fit a large, comfy bed.
(via Bored Panda)
This is a pretty incredible house. It’s only built for one to two people, but the efficiency of a home like this will be appealing for anyone who’s concerned with how they use space and resources.
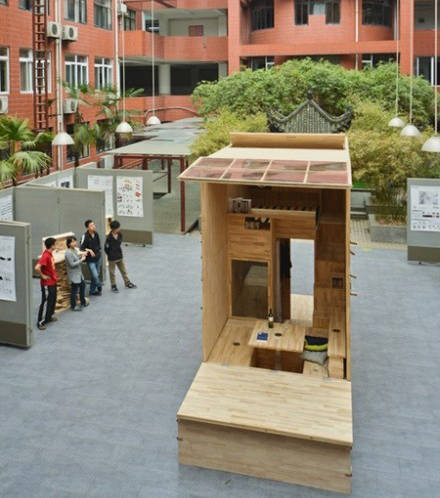 share
share
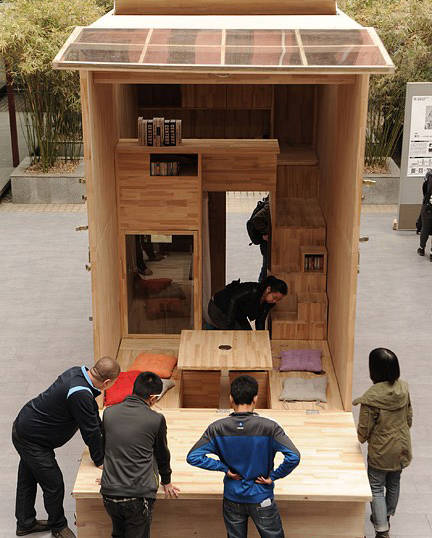 share
share
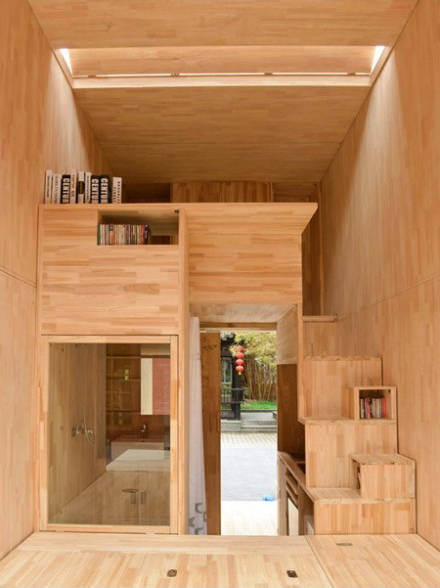 share
share
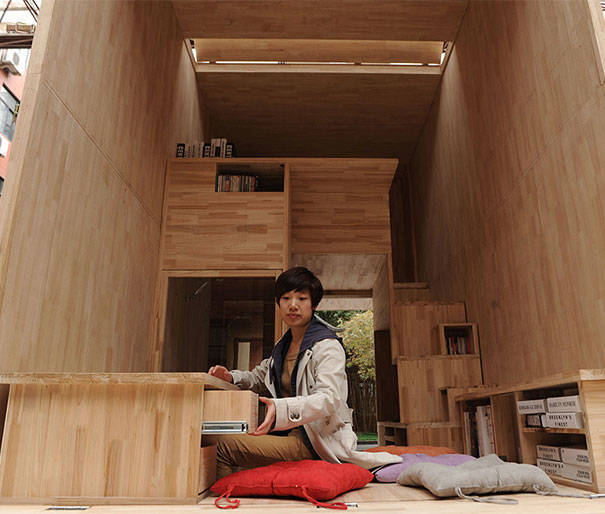 share
share
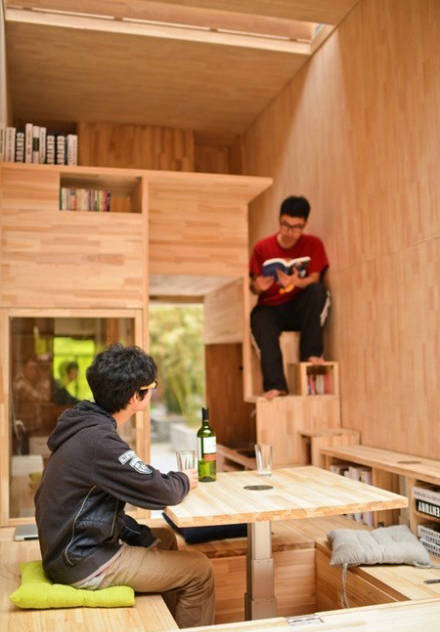 share
share
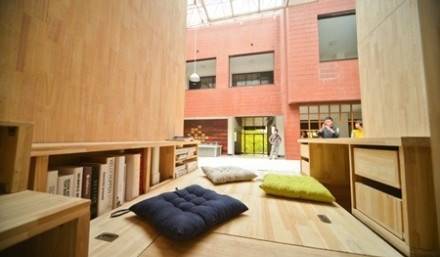 share
share
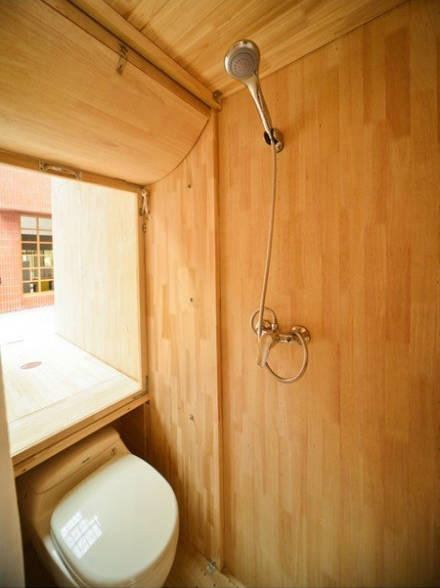 share
share
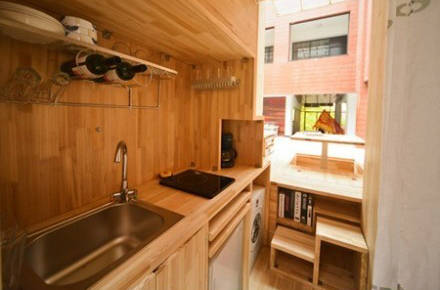 share
share
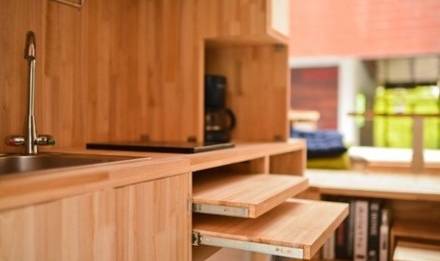 share
share
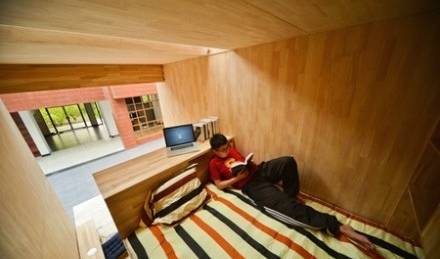 share
share



